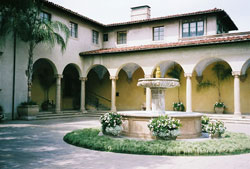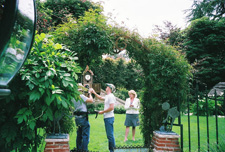Included in the new DVD set, The Harold Lloyd Comedy Collection is a featurette with Suzanne Lloyd filmed at Sue’s childhood home, Greenacres. Sue was interviewed in the courtyard outside the breakfast room and around the magnificent grounds for hours talking about the house and what it was like growing up in this fabulous estate. Here are some of the behind-the-scenes photos from that day.
 I personally was overwhelmed by the house and grounds. The place is massive. Today, the house sits on six acres. I couldn’t possibly imagine what it was like when it was just over sixteen acres!
I personally was overwhelmed by the house and grounds. The place is massive. Today, the house sits on six acres. I couldn’t possibly imagine what it was like when it was just over sixteen acres!
Construction began on Greenacres in 1926 and was completed in 1929. At a cost of $2 million dollars, the Italian Renaissance mansion had forty-four rooms built in a square around a central court yard. The living room featured a 35mm projection booth and a 30 rank Aeolian Duo-Art pipe organ.
The lush grounds that surrounded the house featured seven formal gardens, twelve fountains, and a nine-hole golf course. There was a waterfall that plummeted down a mountainside into the canoe run. A tunnel ran completely around the Olympic-size swimming pool and featured underwater windows to view and photograph swimmers.
According to Suzanne, there wasn’t one of the 500 trees on the estate that Harold didn’t personally shop for, and he knew every one by name and species if anyone ever asked.
Greenacres was a self-contained world. It had its own 50,000 gallon reservoir well that supplied spring water for the swimming pool and all the fountains and lakes. Sixteen full time gardeners maintained the grounds with plantings supplied from nearly two acres of greenhouses. An additional fifteen servants took care of the family, from chauffeurs, cooks, and butlers to several men who looked after the 80 plus Great Danes.
I’m happy to report that over 75 years later, the house and remaining acres are in spectacular shape. They are maintained with the utmost care. The playhouse, stables and clock tower looked like they had been built yesterday. Certainly there was no indication that the playhouse was almost 80 years old.
 We filmed in the rose garden, the poplar garden, the tennis court, Gloria’s playhouse and the beautiful circular front courtyard. As the home is no longer owned by the Lloyd Estate, we weren’t given permission to film inside the house, (I did peek into as many windows as I could) but we were allowed into Gloria’s playhouse. The vaulted ceiling allows an adult to stand up. The living room has a fire place and working electricity. The kitchen and bath, (scaled for an 8 year old) have running water. I had to crawl into the bedroom as the ceiling was too low for me to stand up. I can only imagine the fun that children must have had in this house over the years. Sue recounted how she had played in the house when she was a little girl just as her mother, Gloria, had played there with childhood friends, Shirley Temple and Jane Withers.
We filmed in the rose garden, the poplar garden, the tennis court, Gloria’s playhouse and the beautiful circular front courtyard. As the home is no longer owned by the Lloyd Estate, we weren’t given permission to film inside the house, (I did peek into as many windows as I could) but we were allowed into Gloria’s playhouse. The vaulted ceiling allows an adult to stand up. The living room has a fire place and working electricity. The kitchen and bath, (scaled for an 8 year old) have running water. I had to crawl into the bedroom as the ceiling was too low for me to stand up. I can only imagine the fun that children must have had in this house over the years. Sue recounted how she had played in the house when she was a little girl just as her mother, Gloria, had played there with childhood friends, Shirley Temple and Jane Withers.
Wandering around this immense estate you don’t even realize that the grounds are less than half of what they once were. How sad it must have been to sell it off and see it subdivided. It wasn’t until I came to a stairway off Harold’s library that it even occurred to me. Here was a stairway with a circular rail that now goes nowhere. You circle down and right back up. Originally this was the staircase that led to the cascades.
I stood at this dead end, looked out and tried to imagine the rows of cypress trees that lined the cascades. A fountain stood at the end of the trees. Off that fountain was a lily pond. Across the long winding drive was the pool and pool pavilion. Below that the garages, greenhouses, hand ball court, kennels, film vaults — all gone. The canoe run that ran around the property, the waterfall, the mill house and the nine-hole golf course — all gone. In the aerial photo of the estate, find the road in the upper left that curves down. If you continue that curve around the house, past the front gate, and go back up to the right, that’s what’s left of Greenacres. Everything below that curve has been destroyed.
 Another thing I never fully understood about the house until I visited was the long tunnel that held the Rogues Gallery and led to the game room. I never understood where this mysterious game room was. The tunnel runs from the main house under the side lawn and ends in a room UNDERGROUND. In the aerial photo, it’s under the big lawn on the right side of the house.) One of the two tall towers in the yard is a smoke stack for the fireplace. Because the house is on a hill top, the game room is built right into the side of the hill. It has windows on one wall that look out over the canyon. Amazing! Because this was the only room in the main house that had a bar, it wouldn’t be uncommon to find the party ending up here. Harold tells the story that Chaplin entertained until 4am one night because guests wouldn’t let him go home.
Another thing I never fully understood about the house until I visited was the long tunnel that held the Rogues Gallery and led to the game room. I never understood where this mysterious game room was. The tunnel runs from the main house under the side lawn and ends in a room UNDERGROUND. In the aerial photo, it’s under the big lawn on the right side of the house.) One of the two tall towers in the yard is a smoke stack for the fireplace. Because the house is on a hill top, the game room is built right into the side of the hill. It has windows on one wall that look out over the canyon. Amazing! Because this was the only room in the main house that had a bar, it wouldn’t be uncommon to find the party ending up here. Harold tells the story that Chaplin entertained until 4am one night because guests wouldn’t let him go home.
What a magnificent home this must have been when Harold Lloyd lived here with his family. For those who have heard or read about this famous Hollywood home, seeing it was even more exciting. You can view the featurette on the New Line DVD, The Harold Lloyd Comedy Collection V.3.
Chuck Johnson
The Harold Lloyd Trust
